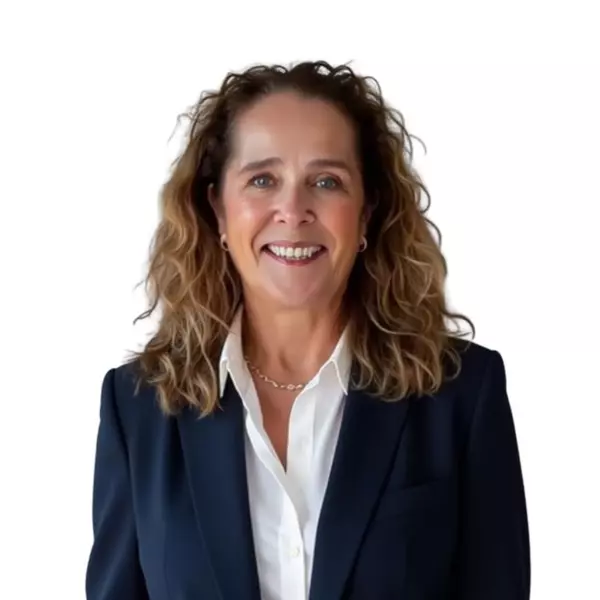
UPDATED:
Key Details
Property Type Single Family Home
Sub Type Detached
Listing Status Active
Purchase Type For Sale
Square Footage 3,136 sqft
Price per Sqft $207
Subdivision Aliana Sec 18
MLS Listing ID 54545542
Style Mediterranean,Traditional,Patio Home
Bedrooms 3
Full Baths 3
Half Baths 1
HOA Fees $108/ann
HOA Y/N Yes
Year Built 2013
Annual Tax Amount $14,557
Tax Year 2024
Lot Size 10,471 Sqft
Acres 0.2404
Property Sub-Type Detached
Property Description
Location
State TX
County Fort Bend
Community Community Pool, Masterplannedcommunity, Curbs
Area Sugar Land West
Interior
Interior Features Breakfast Bar, Crown Molding, Double Vanity, Granite Counters, High Ceilings, Jetted Tub, Kitchen/Family Room Combo, Bath in Primary Bedroom, Pantry, Separate Shower, Walk-In Pantry, Ceiling Fan(s), Loft, Programmable Thermostat
Heating Central, Gas
Cooling Central Air, Electric, Attic Fan
Flooring Carpet, Engineered Hardwood
Fireplaces Number 1
Fireplaces Type Gas Log
Fireplace Yes
Appliance Double Oven, Dishwasher, Gas Cooktop, Disposal, Microwave, ENERGY STAR Qualified Appliances
Laundry Washer Hookup, Electric Dryer Hookup, Gas Dryer Hookup
Exterior
Exterior Feature Covered Patio, Deck, Fence, Sprinkler/Irrigation, Outdoor Kitchen, Patio, Private Yard
Parking Features Attached, Garage, Garage Door Opener, Tandem
Garage Spaces 3.0
Fence Back Yard
Pool Association
Community Features Community Pool, MasterPlannedCommunity, Curbs
Amenities Available Clubhouse, Fitness Center, Meeting/Banquet/Party Room, Party Room, Picnic Area, Playground, Park, Pool, Security, Tennis Court(s), Trail(s), Guard
Waterfront Description Waterfront
View Y/N Yes
Water Access Desc Public,Well
View Lake, Water
Roof Type Composition
Porch Covered, Deck, Patio
Private Pool No
Building
Lot Description Subdivision, Views, Waterfront, Pond on Lot
Faces East
Story 1
Entry Level One
Foundation Slab
Builder Name Trendmaker
Sewer Public Sewer
Water Public, Well
Architectural Style Mediterranean, Traditional, Patio Home
Level or Stories One
New Construction No
Schools
Elementary Schools Madden Elementary School
Middle Schools Garcia Middle School (Fort Bend)
High Schools Travis High School (Fort Bend)
School District 19 - Fort Bend
Others
HOA Name Sterling Mgmt
HOA Fee Include Clubhouse,Common Areas,Recreation Facilities
Tax ID 1001-18-001-0170-907
Ownership Full Ownership
Security Features Prewired,Security System Owned,Smoke Detector(s)
Acceptable Financing Cash, Conventional, FHA, VA Loan
Listing Terms Cash, Conventional, FHA, VA Loan

GET MORE INFORMATION

Anja Drewes Neidhardt
Broker, Owner | License ID: 0583242
Broker, Owner License ID: 0583242




