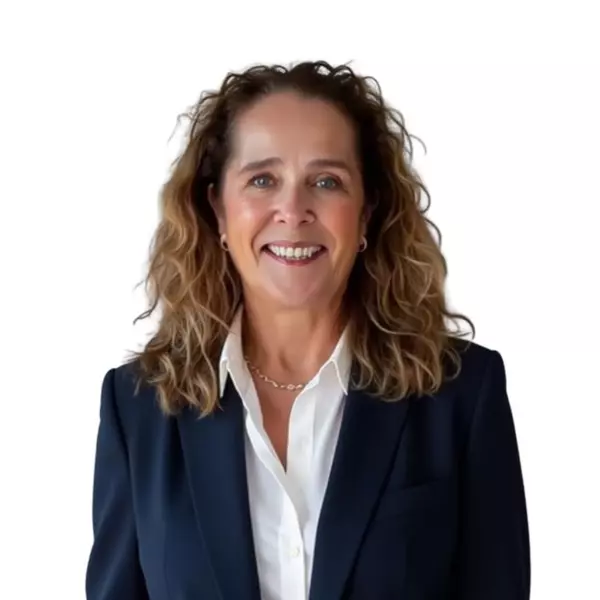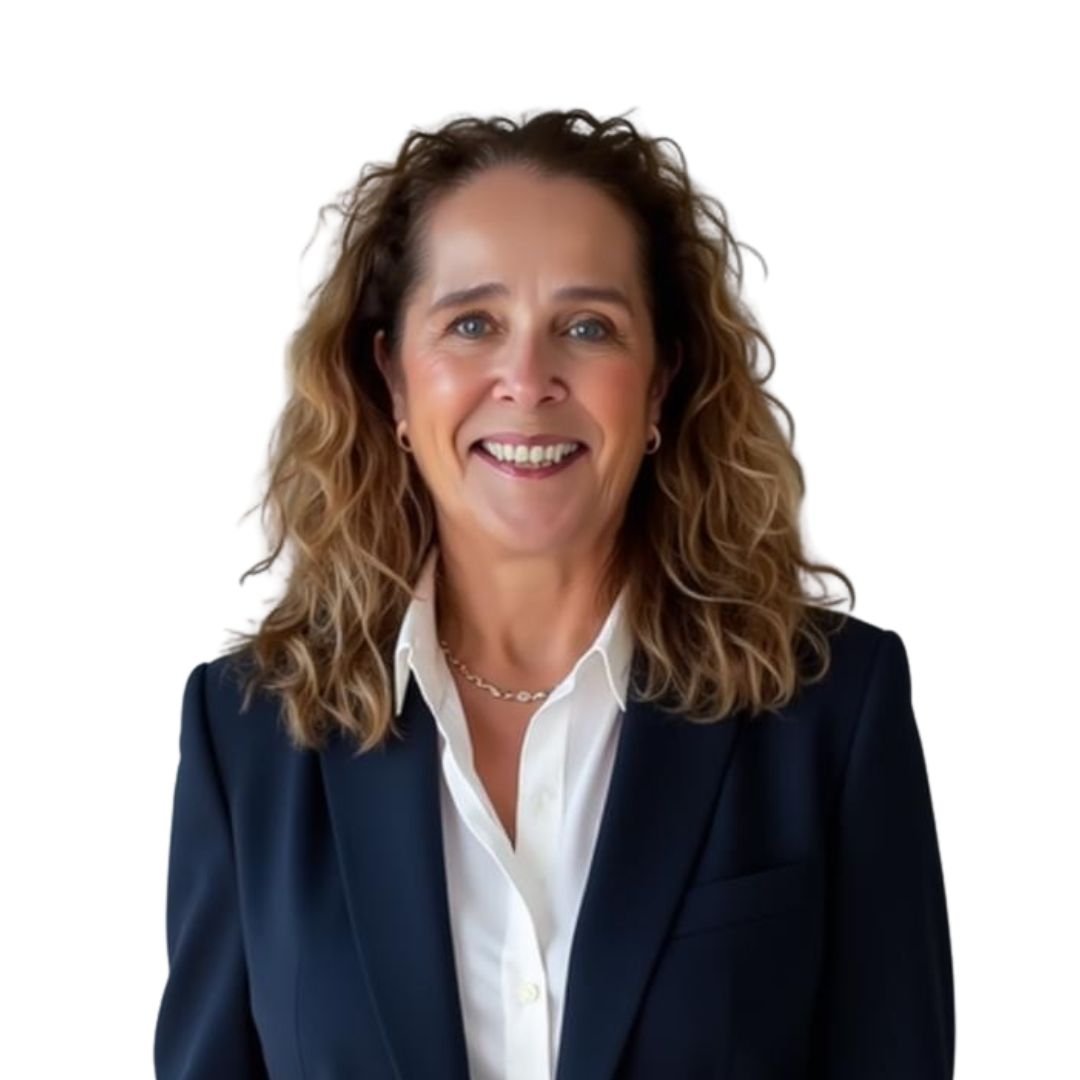
UPDATED:
Key Details
Property Type Single Family Home
Sub Type Detached
Listing Status Active
Purchase Type For Sale
Square Footage 4,043 sqft
Price per Sqft $176
Subdivision Harvest Green Sec 17
MLS Listing ID 77220484
Style Traditional
Bedrooms 4
Full Baths 3
Half Baths 2
HOA Fees $100/ann
HOA Y/N Yes
Year Built 2019
Annual Tax Amount $19,768
Tax Year 2025
Lot Size 10,293 Sqft
Acres 0.2363
Property Sub-Type Detached
Property Description
(2 bedrooms down, 2 bedrooms up) A grand foyer welcomes you with premium flooring, an elegant upgraded staircase, and a seamless open-concept design. At the front, a secluded guest suite and a refined study or flex space provide versatility. The heart of the home showcases a chef's kitchen with double waterfall quartz countertops,sleek white cabinetry, stainless steel built-in appliances, gas cooktop, and designer backsplash.The expansive family room with high ceilings showcase a floor to ceiling stone tile fireplace. The opulent primary suite boasts a spa-inspired bath and an oversized Texas walk-in shower. Upstairs, enjoy a spacious game room, media room, two additional bedrooms with a Jack-and-Jill bath, and a stylish guest half bath. This home also has a 3-car garage with epoxy flooring,full sprinkler system and tankless water heater with an amazing covered backyard patio with no back neighbors.
Location
State TX
County Fort Bend
Community Community Pool, Masterplannedcommunity
Area Fort Bend County North/Richmond
Interior
Interior Features Double Vanity, Entrance Foyer, Granite Counters, High Ceilings, Kitchen/Family Room Combo, Bath in Primary Bedroom, Pantry, Soaking Tub, Separate Shower, Tub Shower, Wired for Sound, Ceiling Fan(s), Programmable Thermostat
Heating Central, Electric
Cooling Central Air, Electric
Fireplaces Number 1
Fireplaces Type Gas
Fireplace Yes
Appliance Dishwasher, Gas Cooktop, Disposal, Microwave, Oven, ENERGY STAR Qualified Appliances, Tankless Water Heater
Exterior
Exterior Feature Covered Patio, Fence, Sprinkler/Irrigation, Patio, Private Yard
Parking Features Attached, Garage
Garage Spaces 3.0
Fence Back Yard
Pool Association
Community Features Community Pool, MasterPlannedCommunity
Amenities Available Clubhouse, Sport Court, Dog Park, Fitness Center, Picnic Area, Playground, Park, Pool, Trail(s)
Water Access Desc Public
Roof Type Composition
Porch Covered, Deck, Patio
Private Pool No
Building
Lot Description Subdivision, Backs to Greenbelt/Park, Pond on Lot
Story 2
Entry Level Two
Foundation Slab
Water Public
Architectural Style Traditional
Level or Stories Two
New Construction No
Schools
Elementary Schools Neill Elementary School
Middle Schools Bowie Middle School (Fort Bend)
High Schools Travis High School (Fort Bend)
School District 19 - Fort Bend
Others
HOA Name Harvest Green SBB Management
HOA Fee Include Clubhouse,Common Areas,Recreation Facilities
Tax ID 3801-17-001-0320-907
Security Features Smoke Detector(s)
Acceptable Financing Cash, Conventional, VA Loan
Listing Terms Cash, Conventional, VA Loan

GET MORE INFORMATION

Anja Drewes Neidhardt
Broker, Owner | License ID: 0583242
Broker, Owner License ID: 0583242




